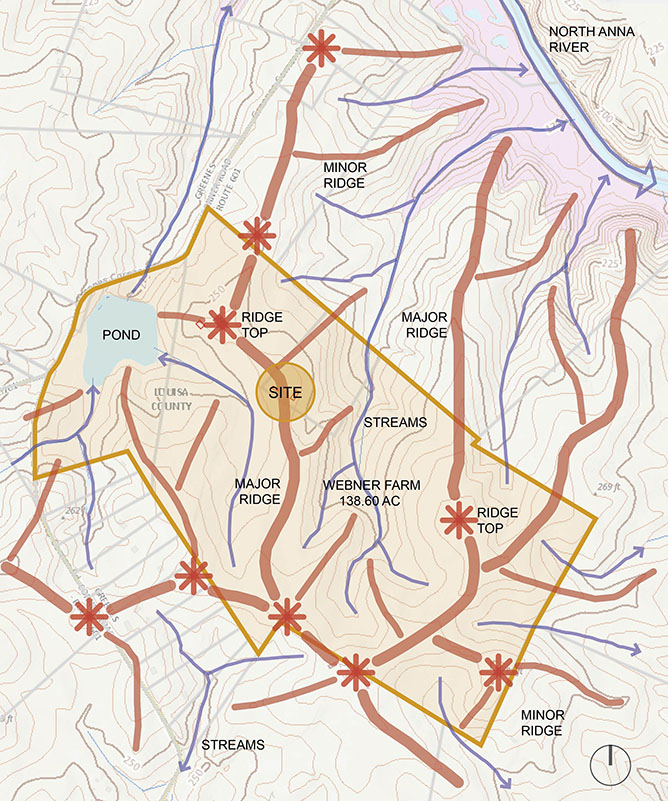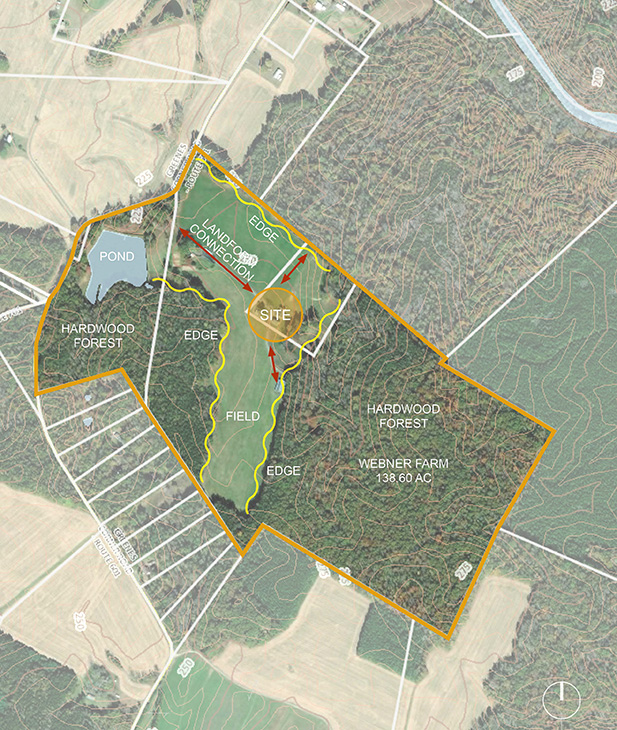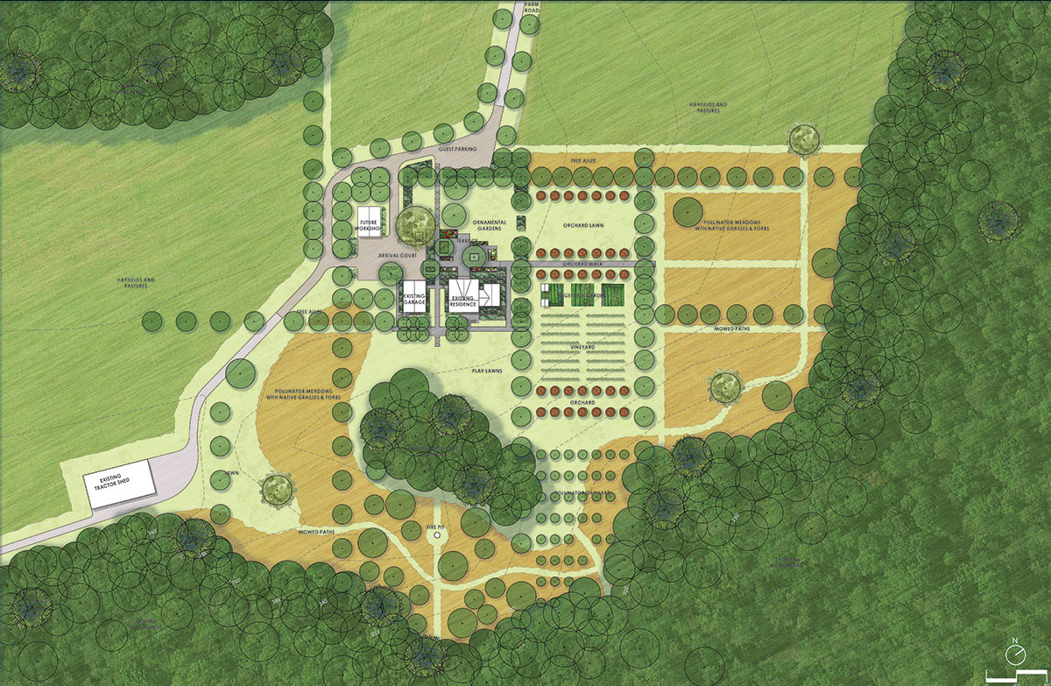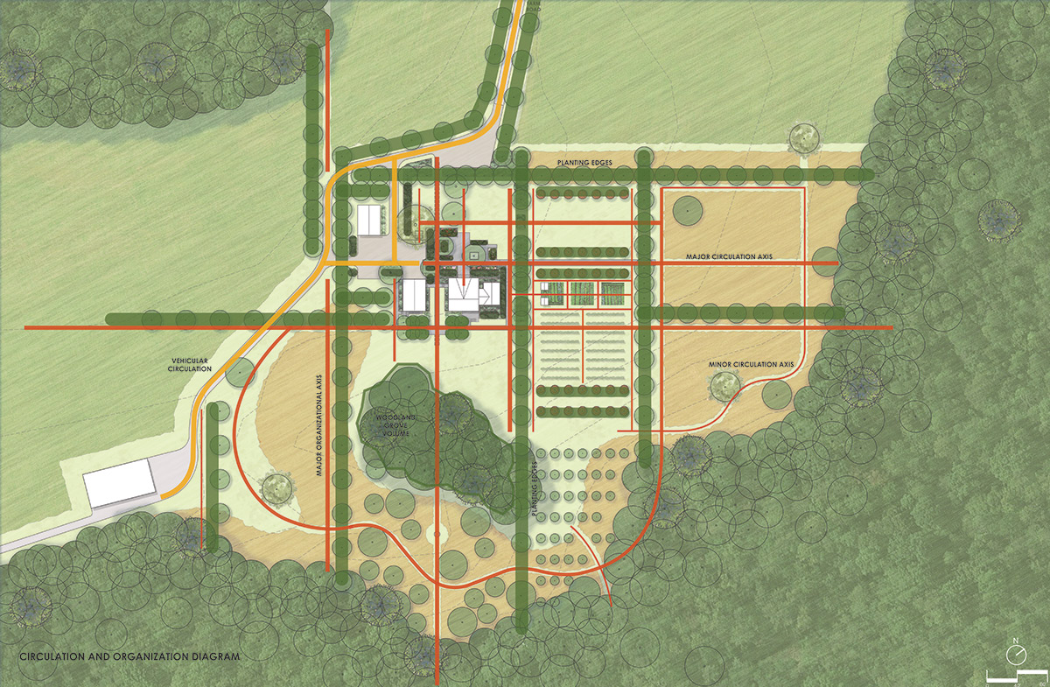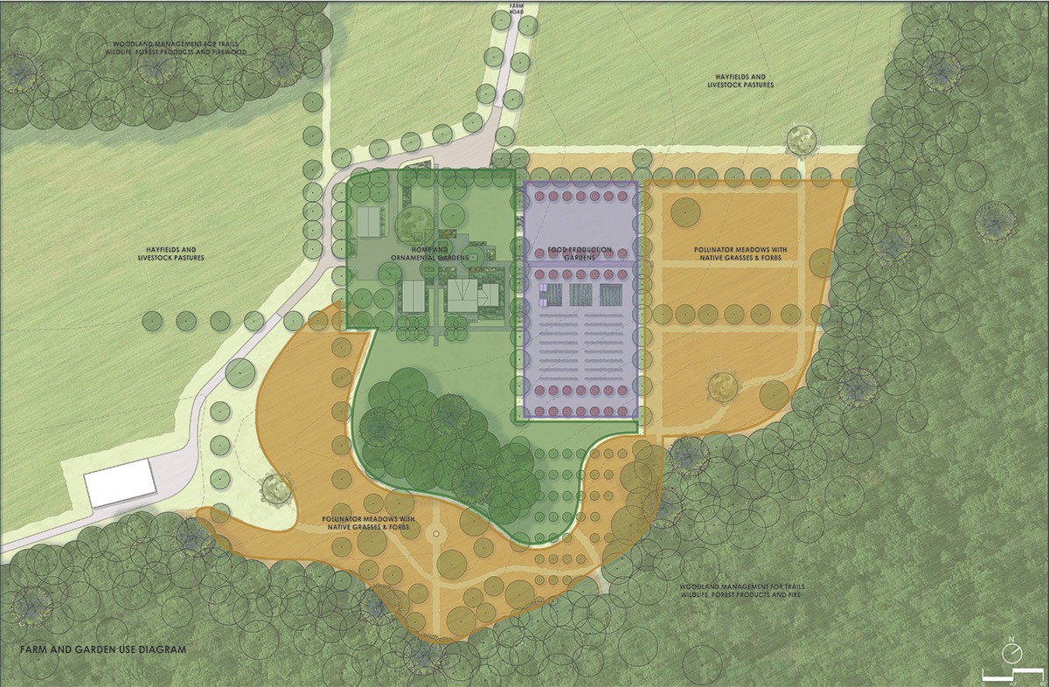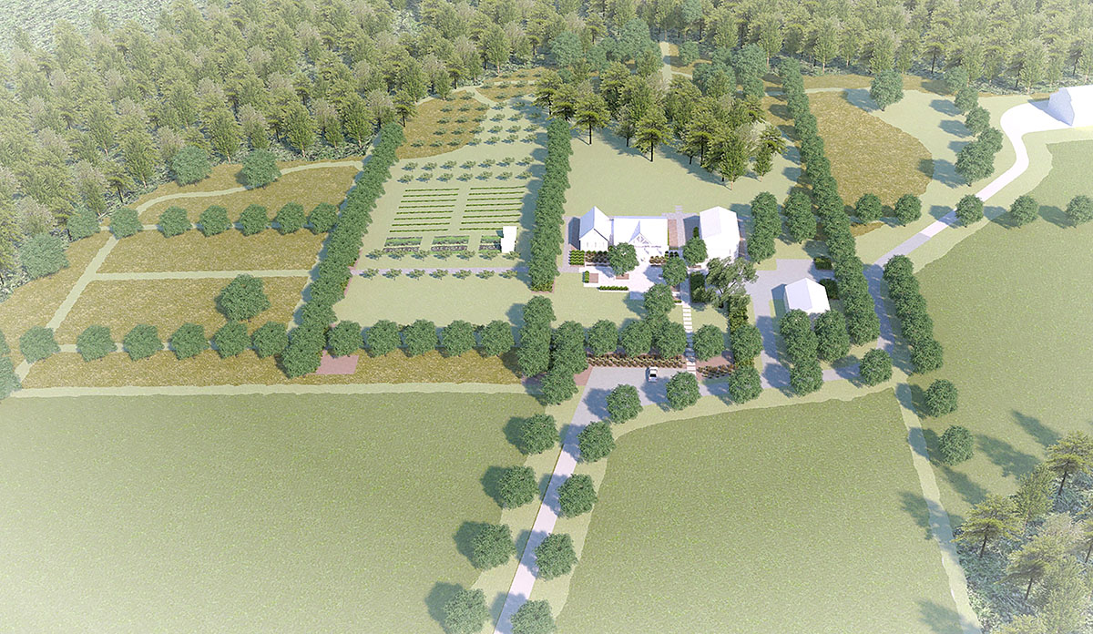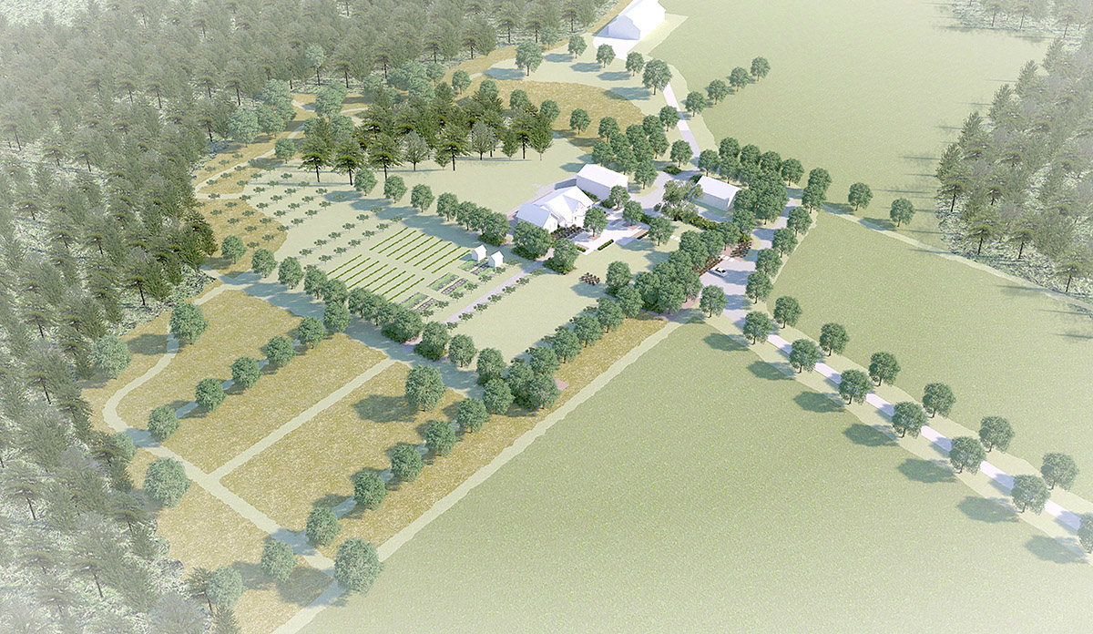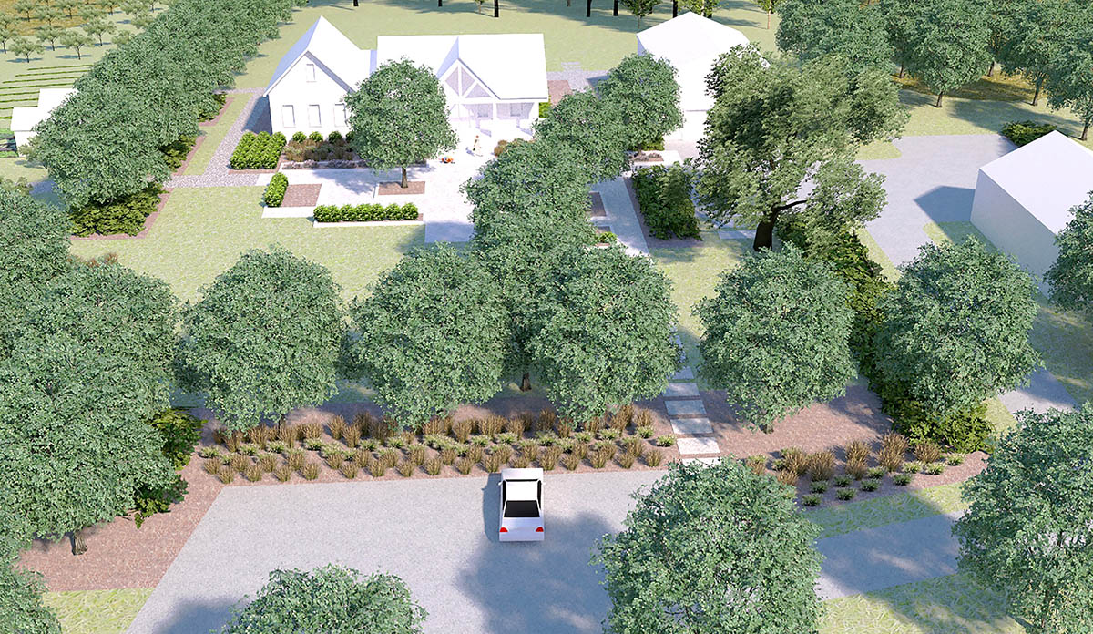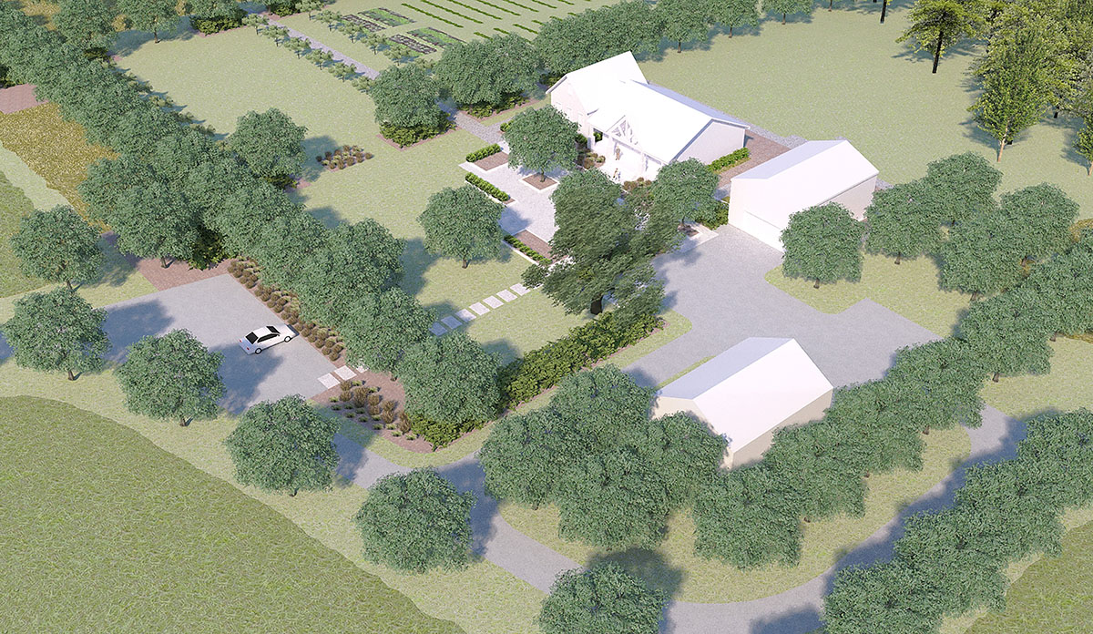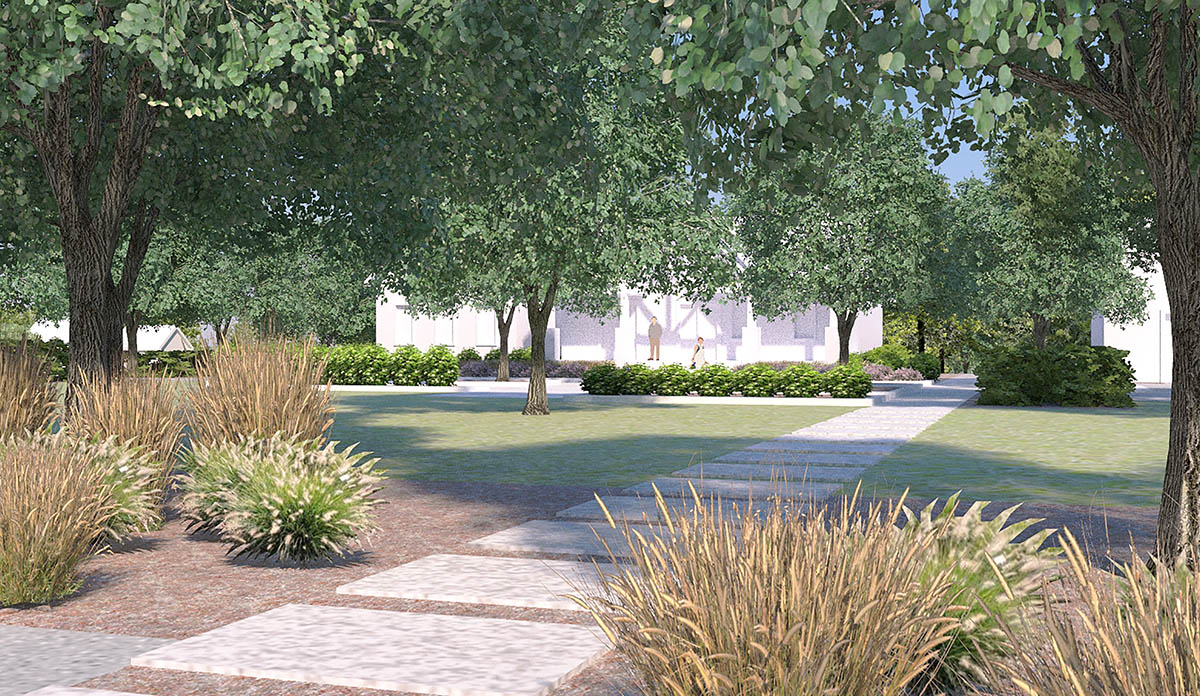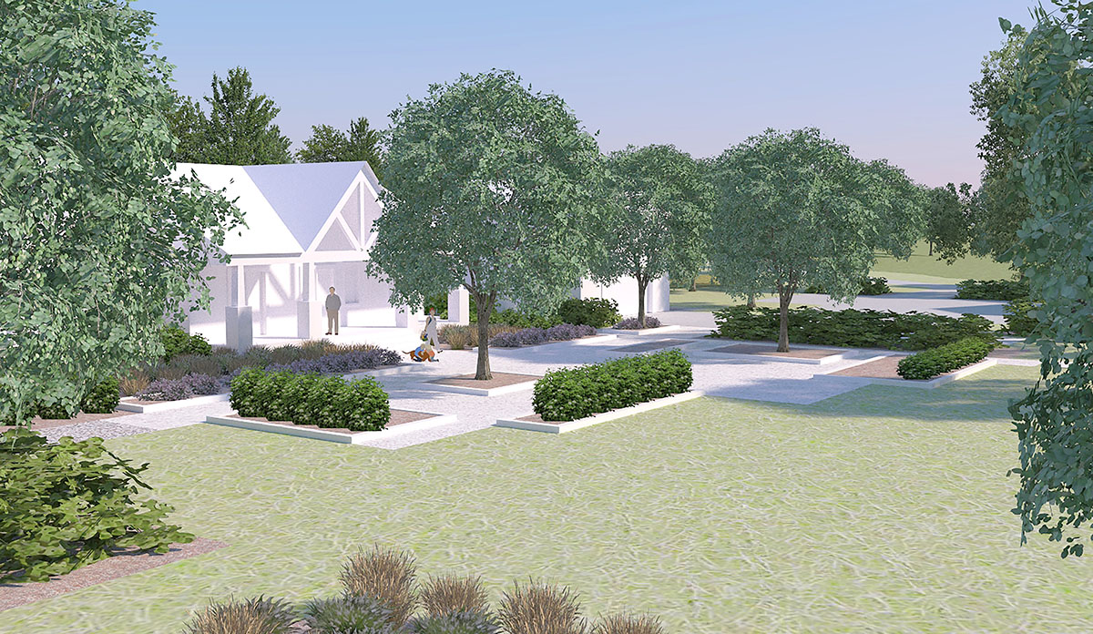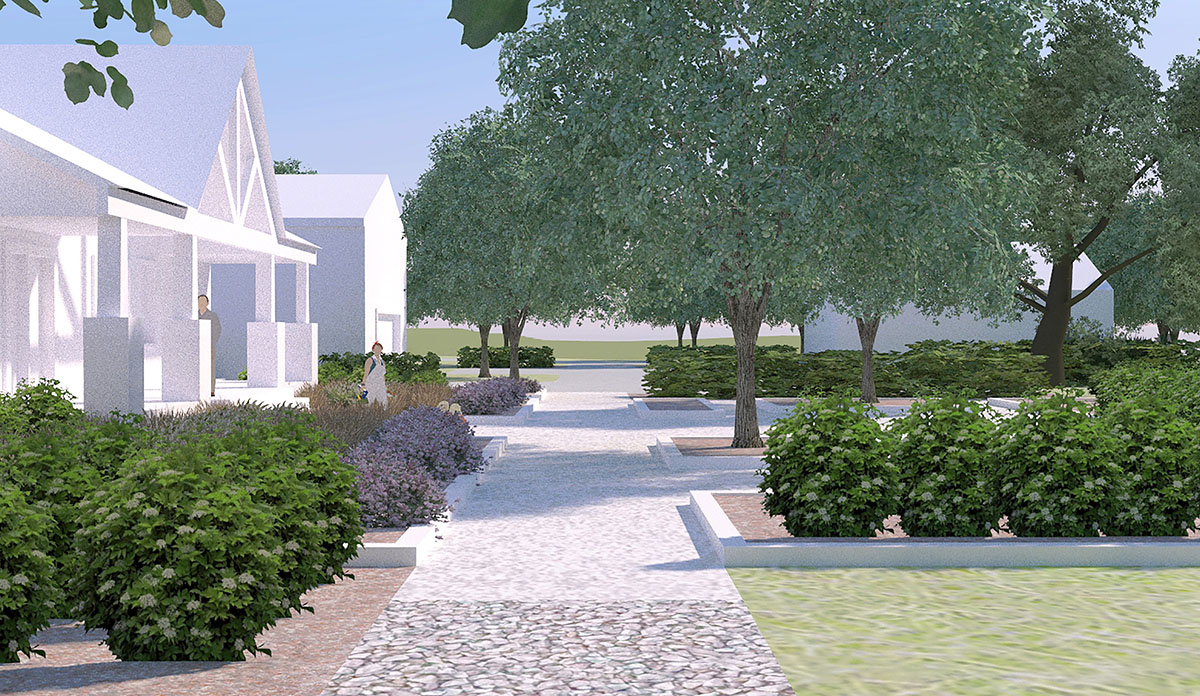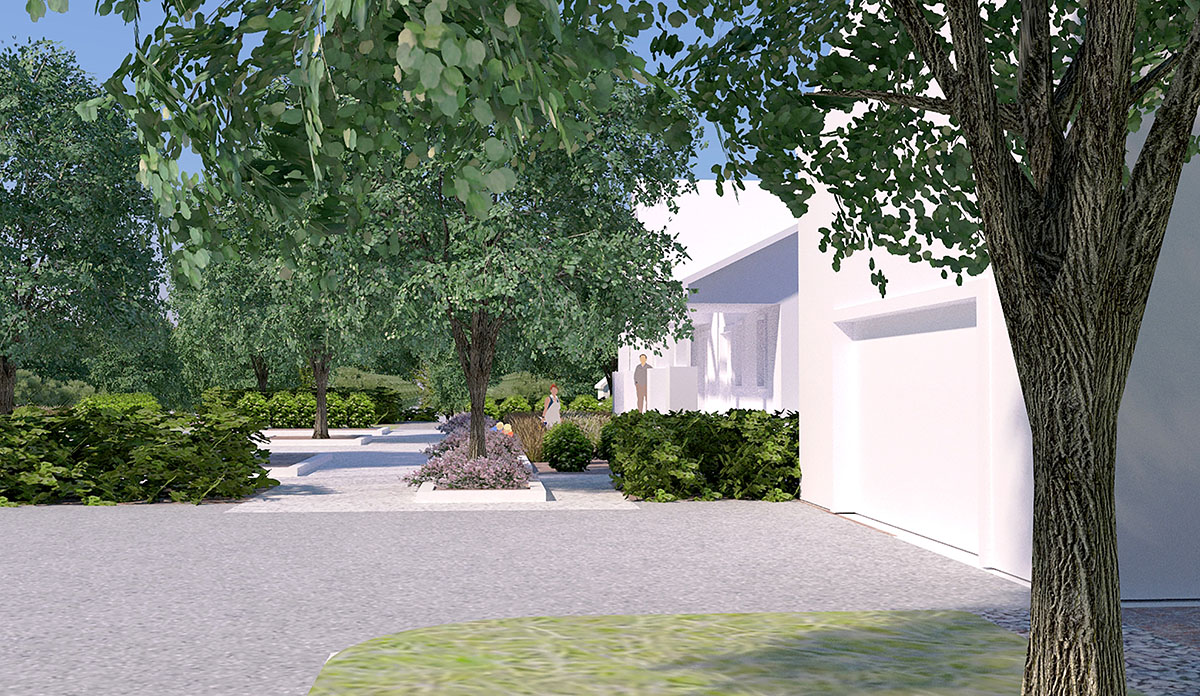Project Description
Webner Farm
The Webner family gathered in the fall of 2019 to celebrate the centennial anniversary of their Louisa County farm. The design plans are intended to reflect the family’s renewed vision for practicing sustainable agriculture within a framework of environmental stewardship that will guide their farming heritage into the next century.
Landscape relationships between a rural house and its agrarian setting can be complex. The design seeks to thoughtfully anchor the house and garden within a surrounding framework of open fields, fencerows, ponds, and forests while also forging spiritual and emotional connections to the site and to nature.
The design carefully arranges fencerow-inspired tree allées to create a simple and distinctive organizational framework. Extended across the fields and embedded into the woodlands, the proposed allées visually anchor the house and garden to this 15-acre ridgetop location. Garden spaces are programmed for a variety of home, play, garden, and natural resource conservation functions. A paved walk and mowed grass path system reinforces the spatial forms, provides a circulation hierarchy, and presents opportunities for farm-wide exploration, play, and exercise.
Ornamental and kitchen gardens are concentrated near the house, while vegetable gardens, orchards, vineyards, and chicken coops are located at a short distance.
The garden planting palette consists mainly of native plant species and are grouped to form ecological responsive communities. Existing managed lawn areas are reduced in size and replaced by native grass and wildflower meadows that support pollinators, reduce runoff, and reinforce spatial organization. Hayfields and pastures include rotational fields of cool season and warm season native grasses. Woodland areas are actively managed to produce a sustainable level of forest products within a healthy ecological system.
