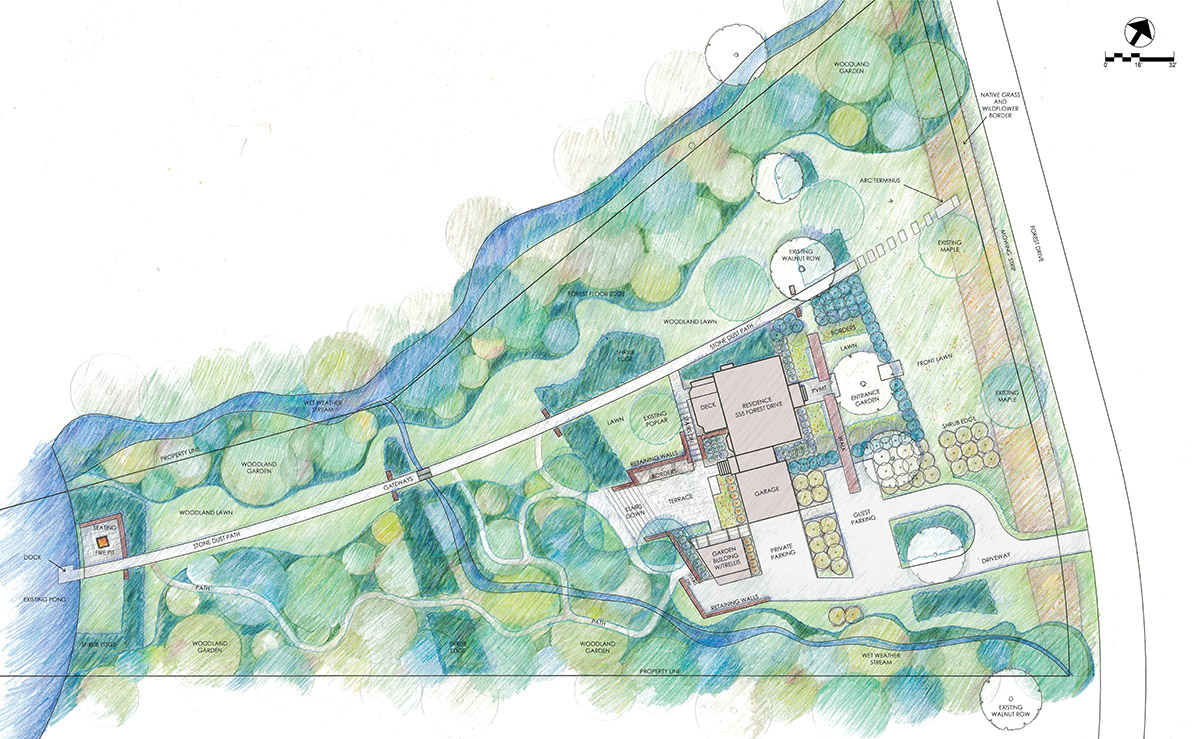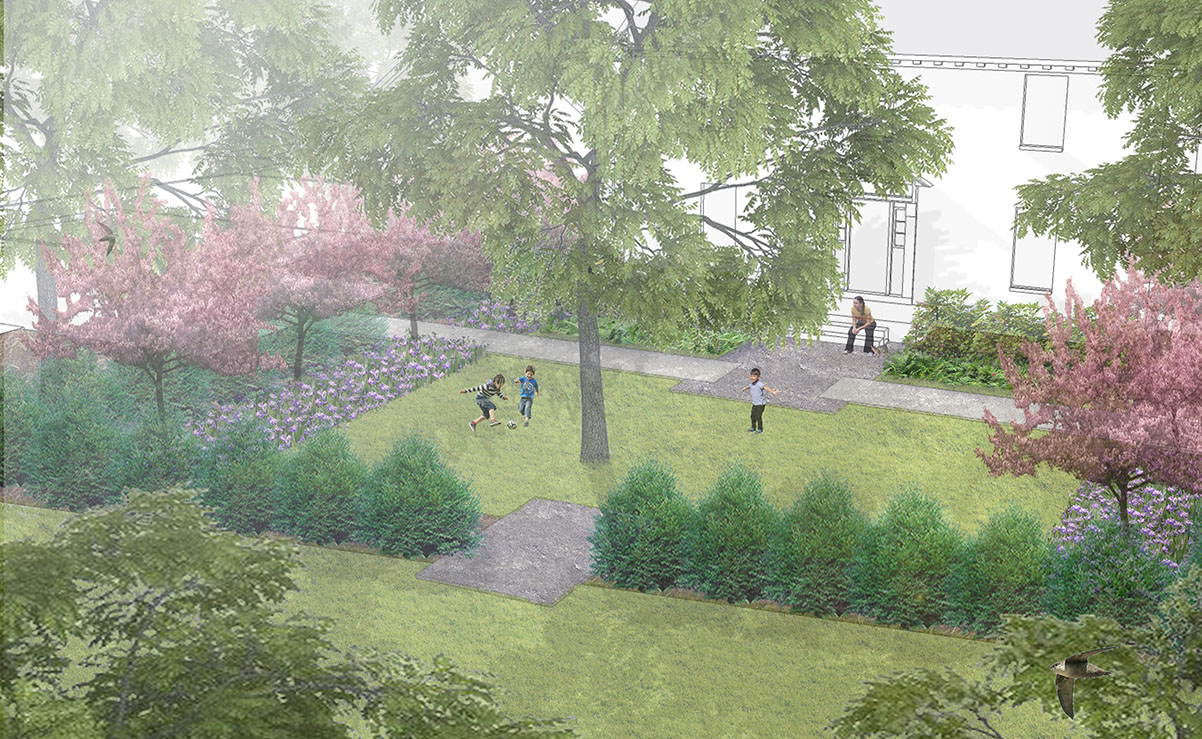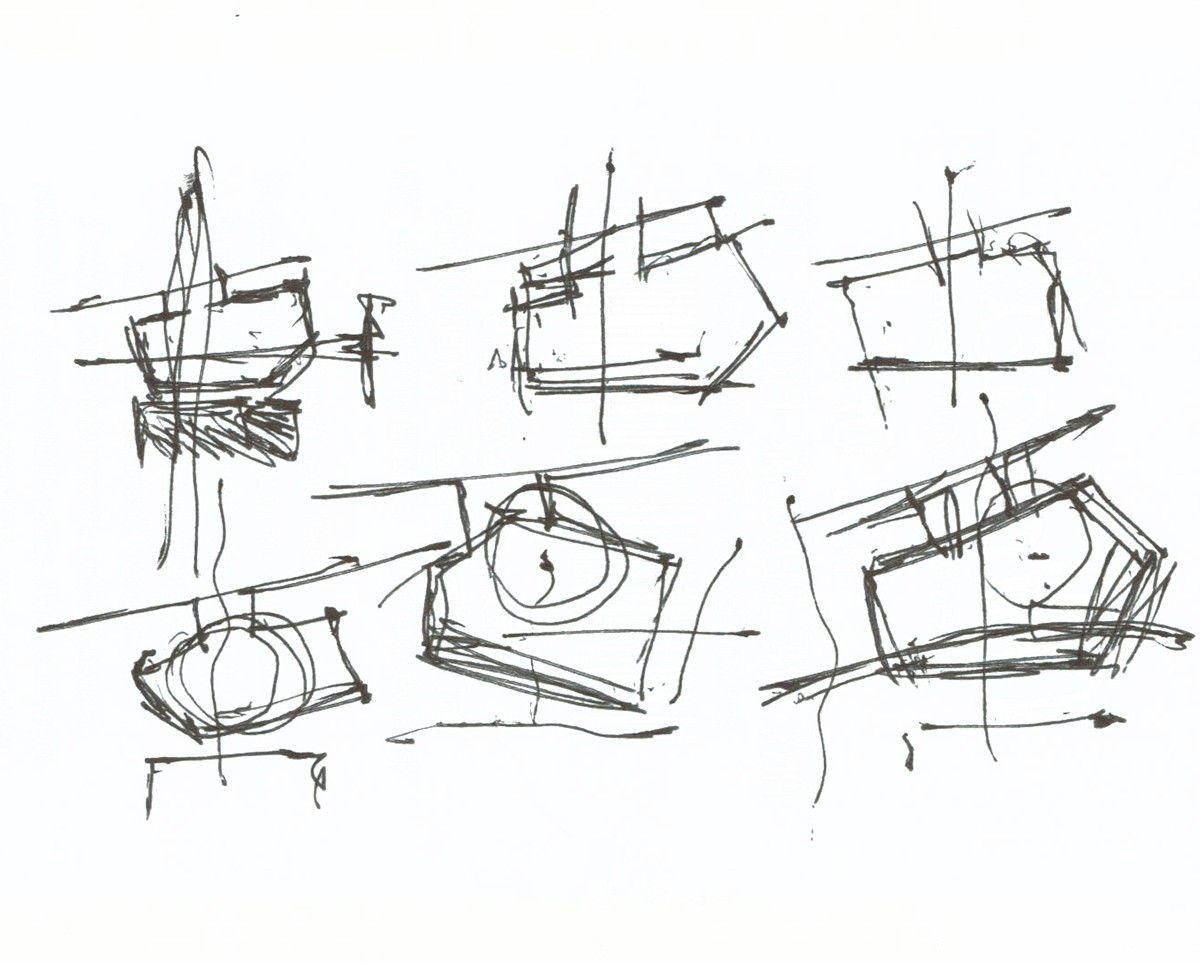Project Description
Rittenhouse Garden
Inspired by the site’s landscape character and the ideas of journey and arrival, the design combines a simple organizational framework with overlapping spatial forms to create a rich garden experience.
The vehicular entrance is organized to invoke a feeling of arrival – the approach sequence to the house is choreographed through a series of planted gateways and thresholds to define the home space and visually separate the public sphere from the private. Journey inspired the arcing spine that organizes the woodland area and is expressed as a simple path through the property. This footpath mirrors a small stream and passes through a series of layered spaces with cross-paths and gateways that can be experienced as waymarks along the route.
Bisecting the front lawn, an existing row of walnut trees inspired the series of linear plantings that thicken or hollow out to define and organize the garden spaces. This series of outdoor rooms are each designed with a unique character in mind – ranging from quiet and contemplative to open and social. The plant palette highlights local native ecosystems and provides nesting and migratory habitat for songbirds.



