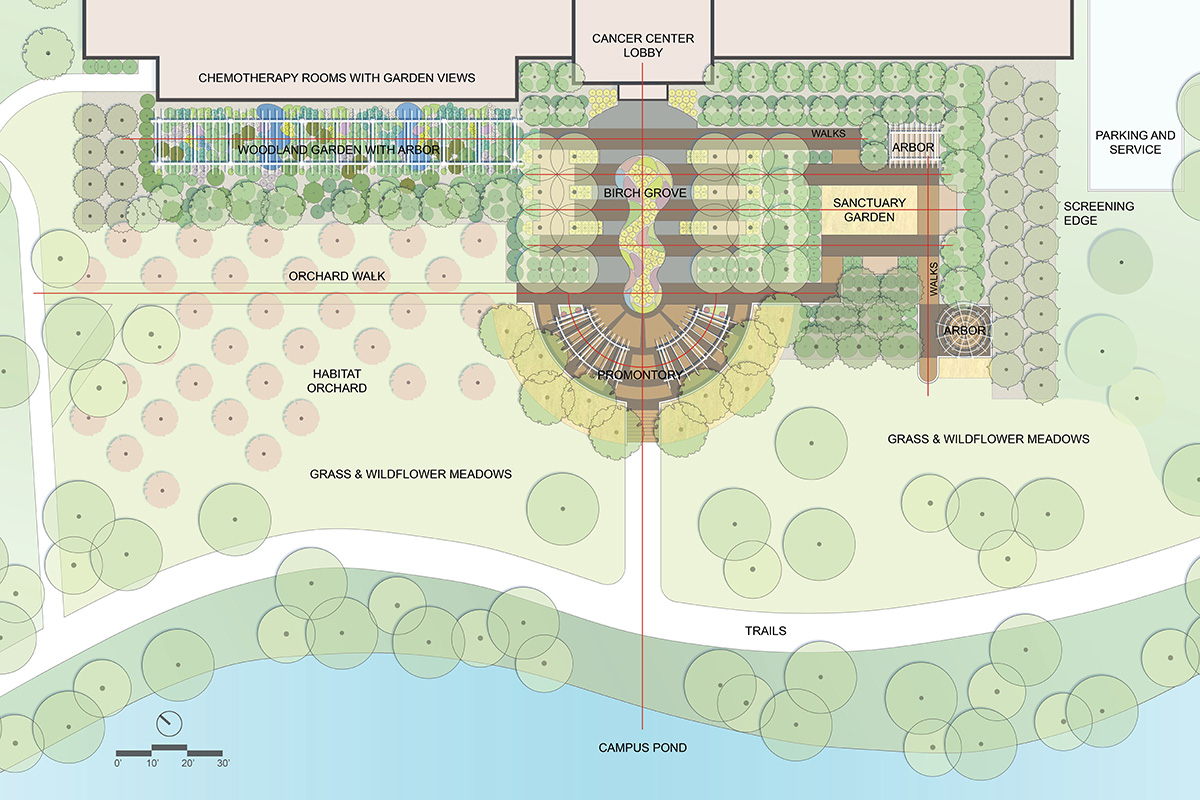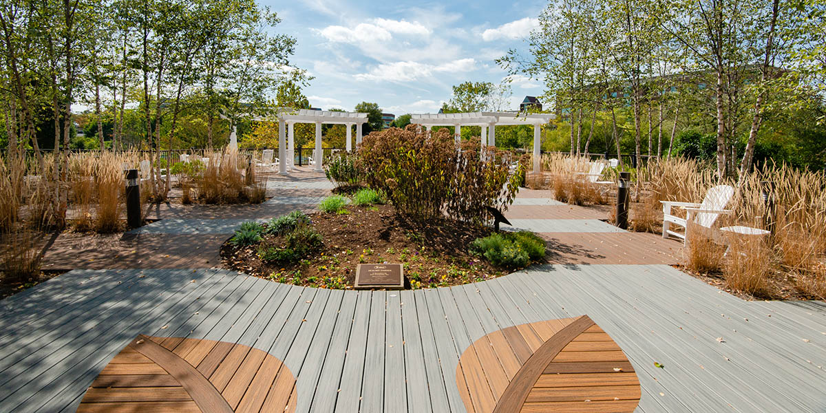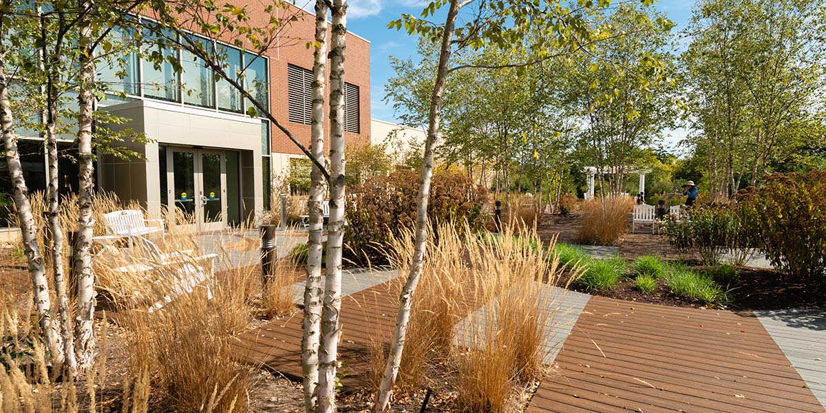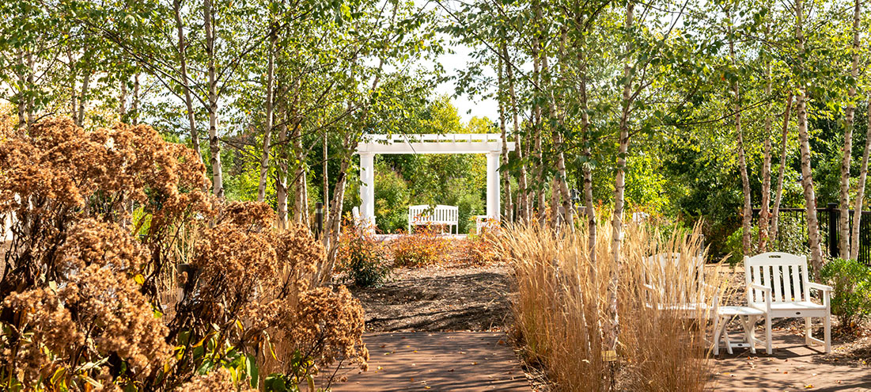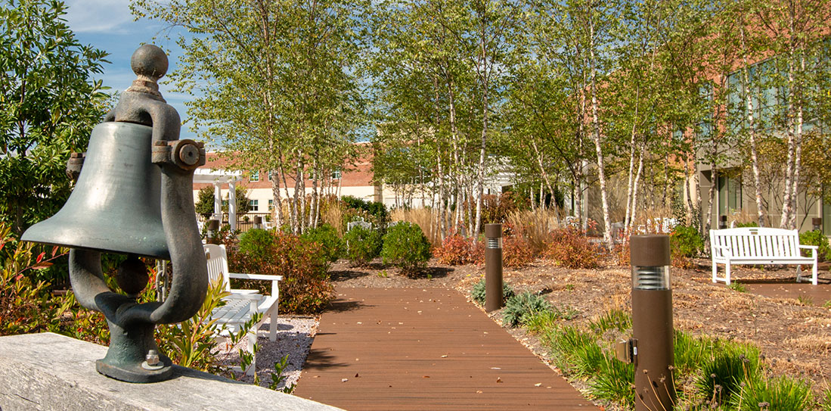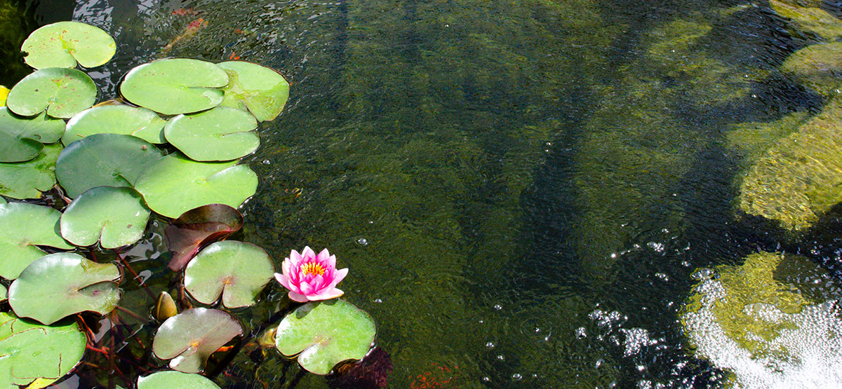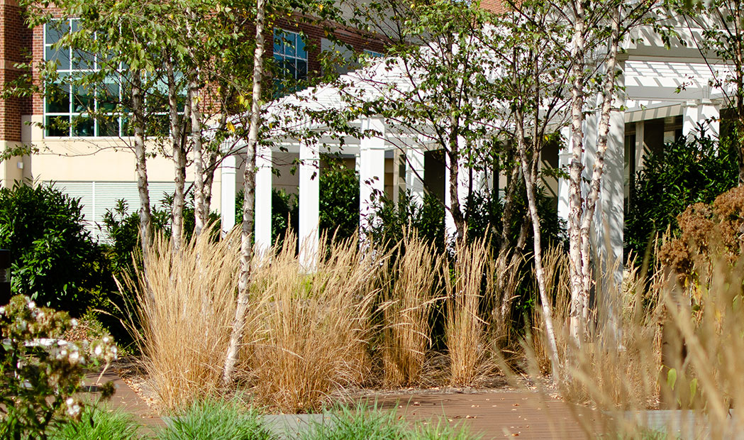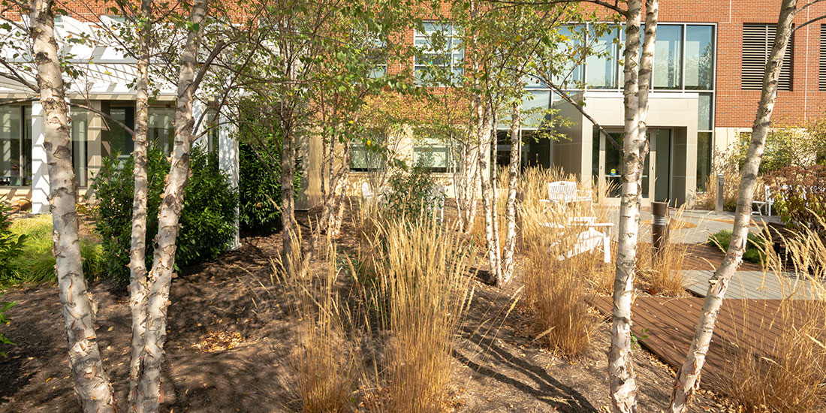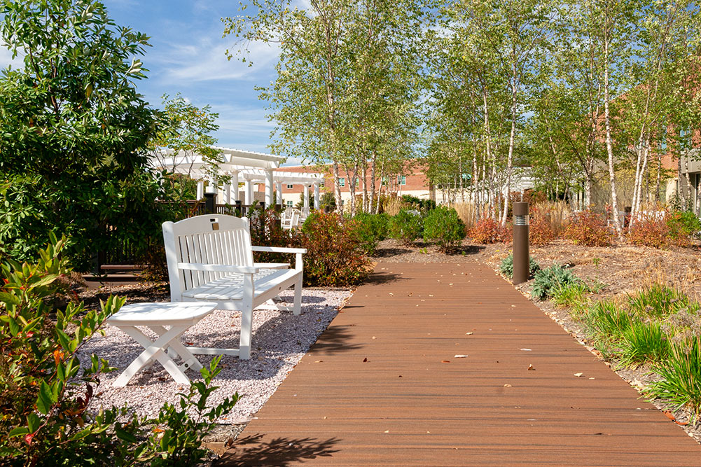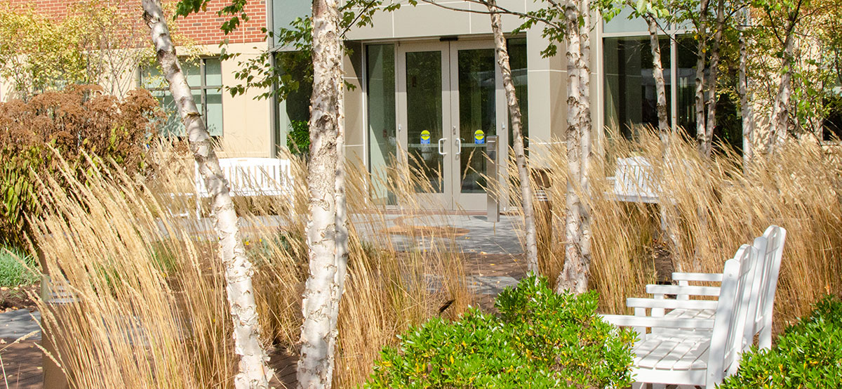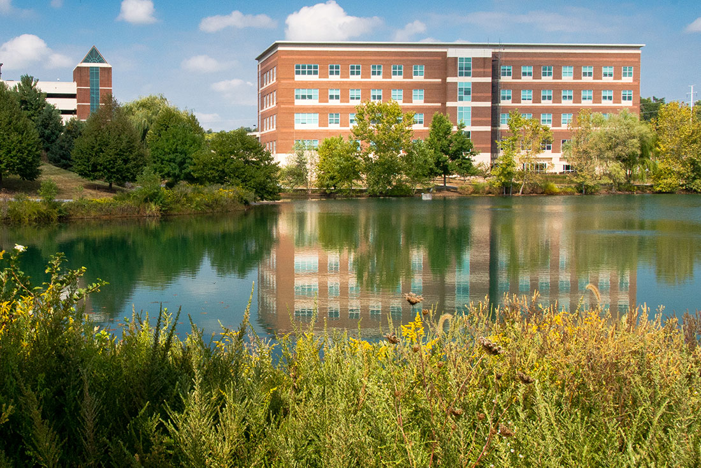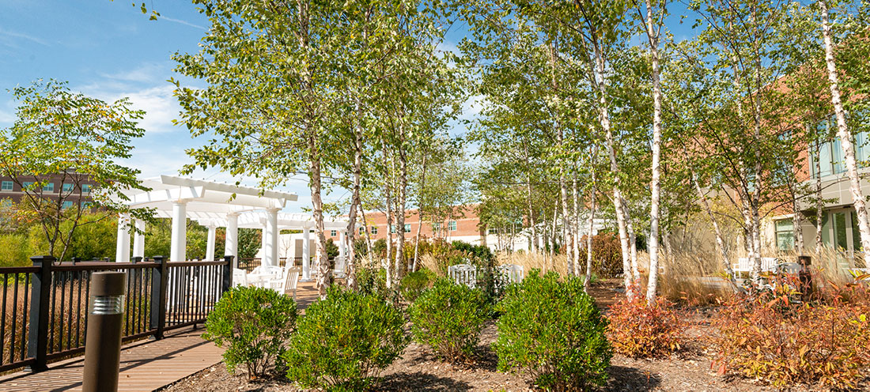Project Description
Valley Health Cancer Center
Winchester, Virginia
The Valley Health Cancer Center Healing Garden creates a healing and restorative garden experience that supports the Center’s medical mission. Inspired by local agrarian landscapes, the garden improves the physical, emotional, social, and psychological well-being for patients, visitors, and medical staff.
Structured by a simple orthogonal framework that connects the project site and the campus landscape, the design organizes a series of overlapping linear spaces to create a comforting and soothing sense of place. A central garden terrace aligns with the building’s main axis and functions as an extension of the interior lobby. Views through large windows invite people outdoors into the garden where they are immediately greeted by a shaded grove of river birch trees and layered groups of native grasses and wildflowers that are carefully arranged to create small seating areas. An arbor promontory is located at the far end of the terrace. It’s bounded by a staggered row of willow oak trees, offers movable seating opportunities, and provides contemplative views toward a large pond. Stairs lead down to the campus trail network.
The Center’s therapy areas face outward to a visually soothing woodland garden that is shaded by a tall arbor. This garden is luxuriously planted with a carefully selected pallete of native understory trees, shrubs, and perennials that provide year-round color and botanical interest. Small rocky waterfalls and calm pools with colorful fish activate the scene and provide a cooling effect for the plantings. Facing inward, the sanctuary garden is arranged around a small native grass and wildflower meadow. Seating is tucked into small landscape niches that offer solitude for quiet meditation and reflection.
Headquartered in Winchester, the TREX Company generously donated the materials and contract labor for construction of the terrace decks, walkways, and pergolas. Anhold believed the decking should be constructed at grade instead of elevated in order to support the garden vision and avoid unsafe pedestrian conditions. We worked closely with senior TREX staff to modify their typical foundation, steel framing, and deck installation details in order to successfully meet this design challenge. In addition, the pervious decking and foundation system modifications contributed to the site’s stormwater management performance.
