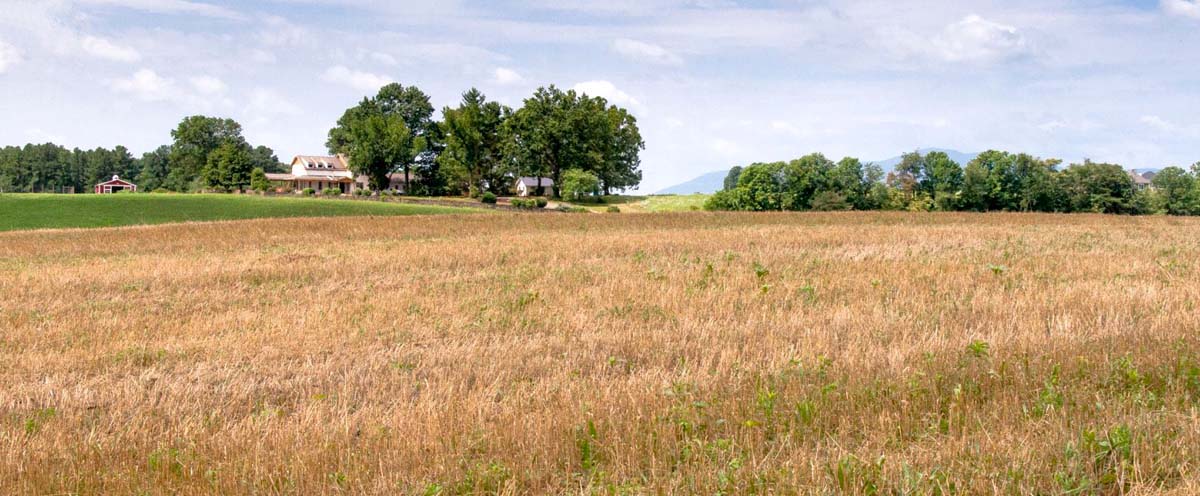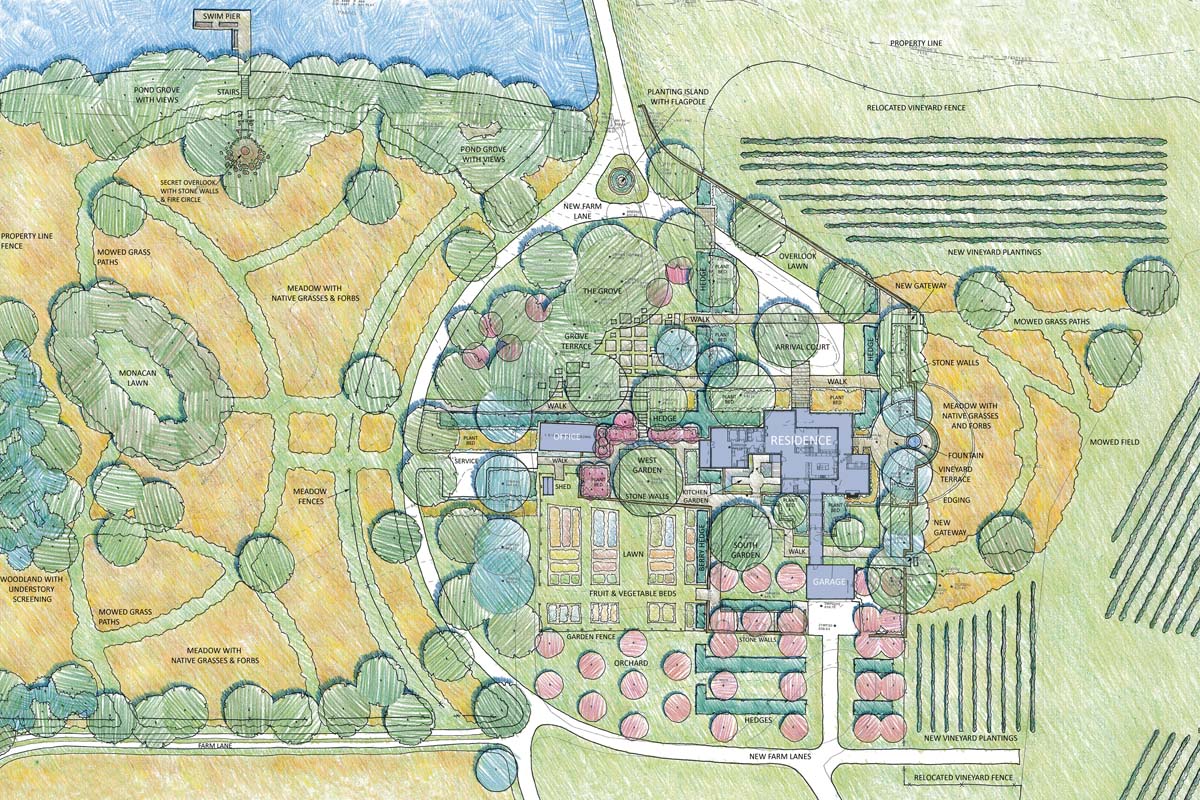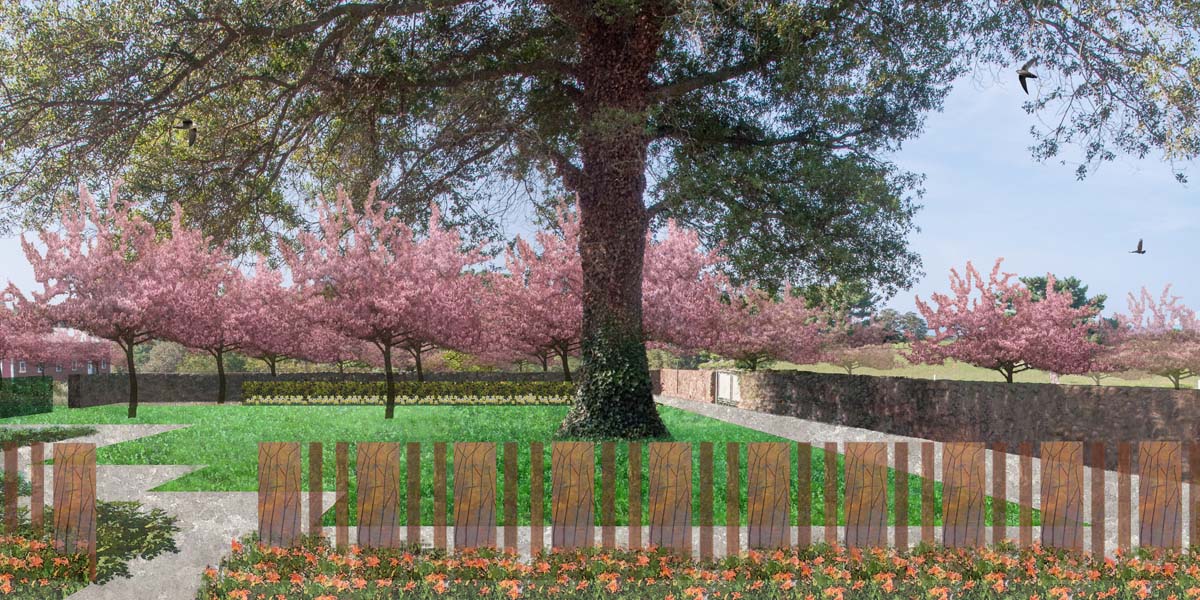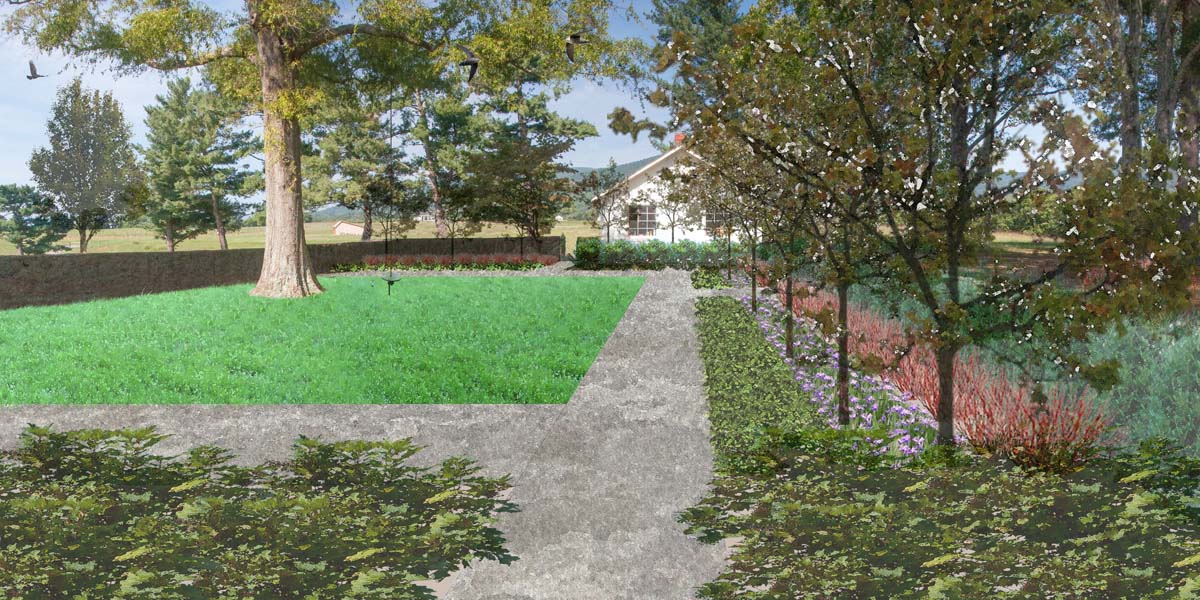Project Description
Fidelis Farm
The design focused on expanding traditional ideas of garden form, creating an interwoven relationship between garden, agriculture and nature, and establishing a design language based on contextual landscape archetypes, universal garden elements, local cultural history, and site features. The garden is organized in a linear manner, upon a broad ridgeline that offers panoramic views to the surrounding farmland and mountains. Fence row and woodland grove plantings define the native grass and wildflower meadow overlooking the existing pond. Native American shelters inspired the tree-lined Monacan Lawn and mowed grass paths reference the migration routes once used by buffalo and elk to cross the nearby mountain gaps. A new driveway, sweeping elegantly across the ridge, defines the meadows edge, and provides a scrolling series of near and distant views. Garden organization is inspired by architectural and existing stone wall geometry. Garden layout is manifested in a series of overlapping and interconnected spaces, edges and paths that are generally arranged within compass quadrants. The house was carefully positioned to align with an existing semi-circular, garden wall and a new terrace that overlooks the eastern vineyard. New gates allow access to the wildflower meadows and mowed paths that radiate out into the vineyard.






