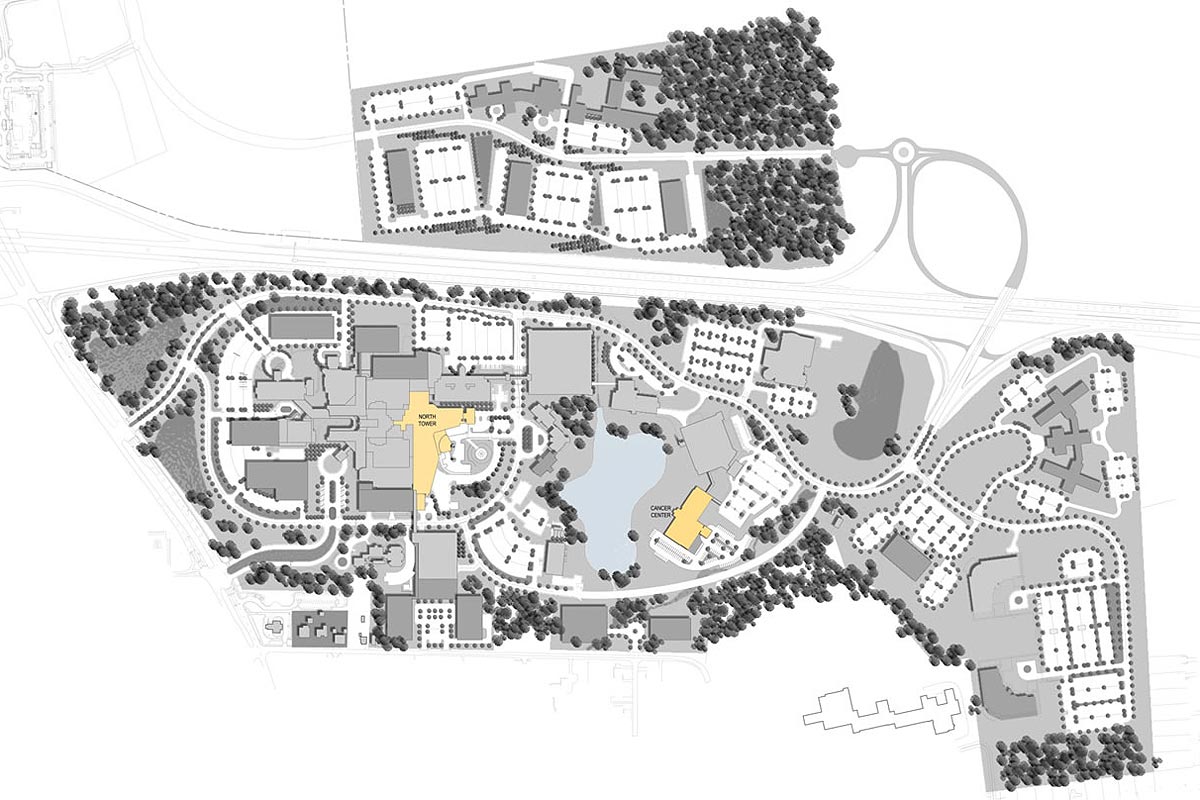Project Description
Winchester, Virginia
Over a fifteen year period of work on this 250-acre medical campus, David Anhold has woven together thoughtful site design, integrated open space planning, and a strong landscape vision to help create a cohesive institutional campus design through incremental growth.
The campus includes the main hospital as well as numerous medical support and ancillary buildings arranged generally along a central axis and around a campus lake. Over the years, our master planning and design efforts have resulted in an interwoven pedestrian and open space system that creates a cohesive sense of place and unifies the landscape fabric. Pedestrian elements include outdoor dining and gathering terraces, healing gardens, sidewalks, park spaces, and an extensive trail system. Natural systems stewardship and preservation elements are highlighted by, stormwater management and wildlife ponds, rain gardens, stream valley protection, native grass and wildflower meadows, and wetland preservation.
